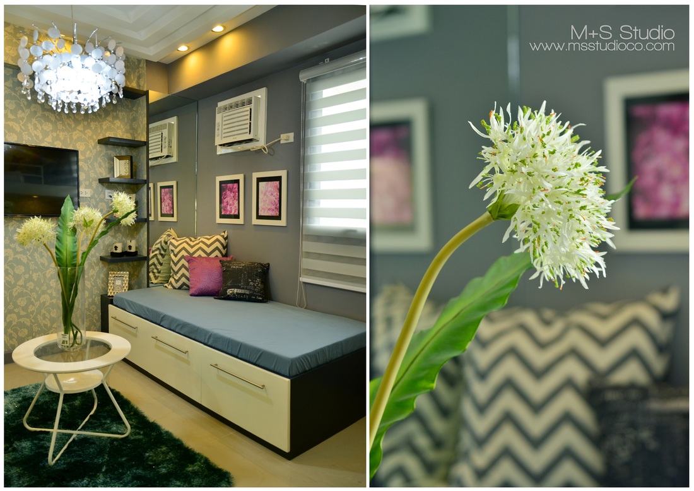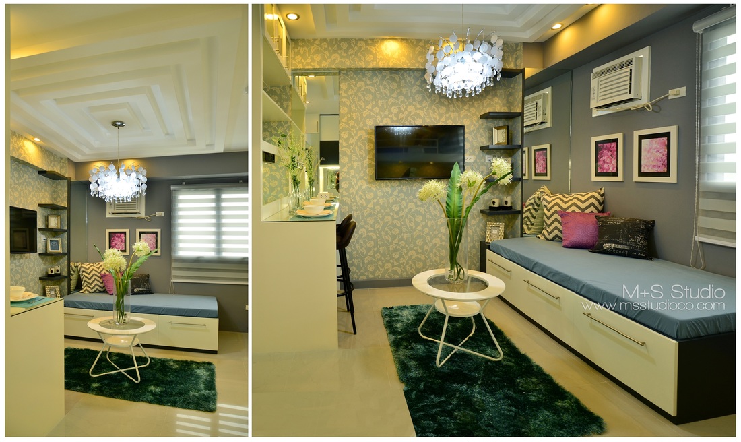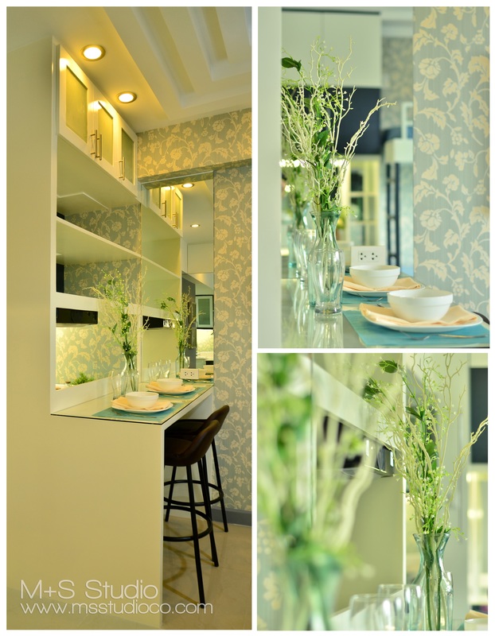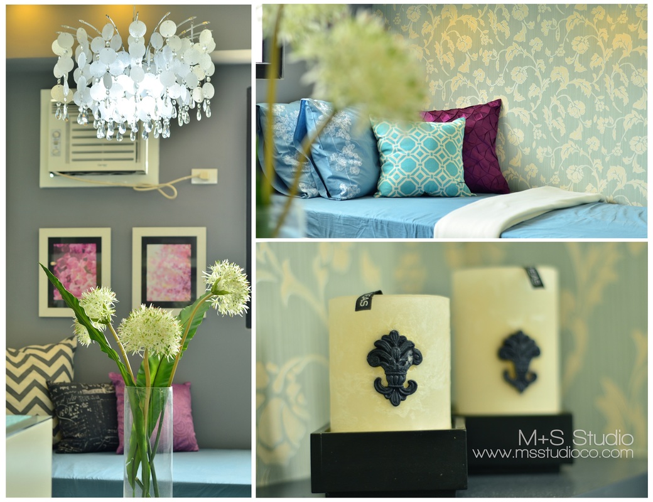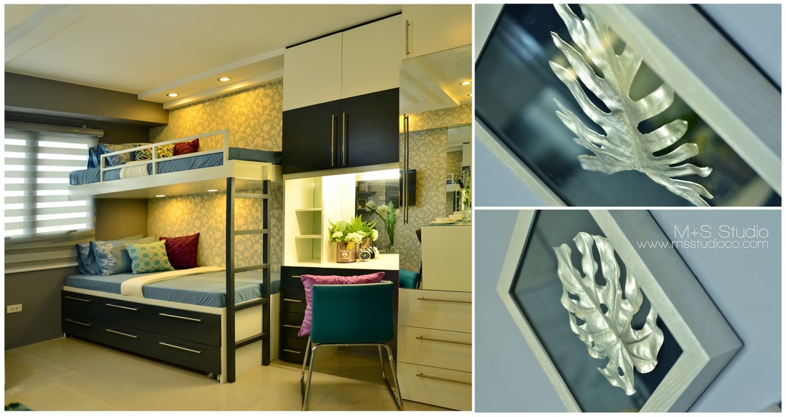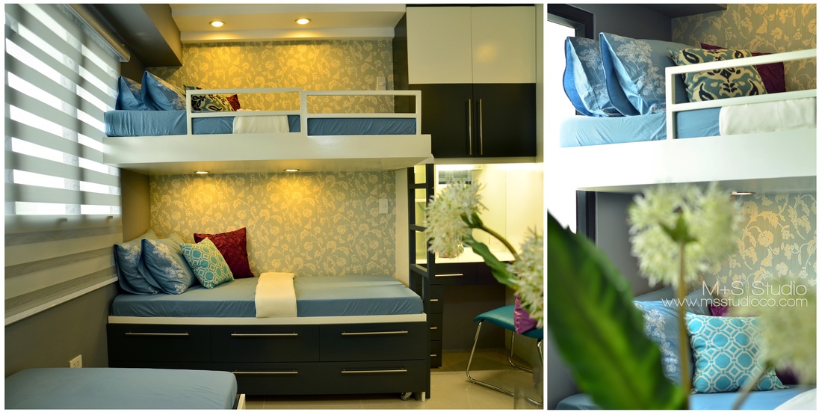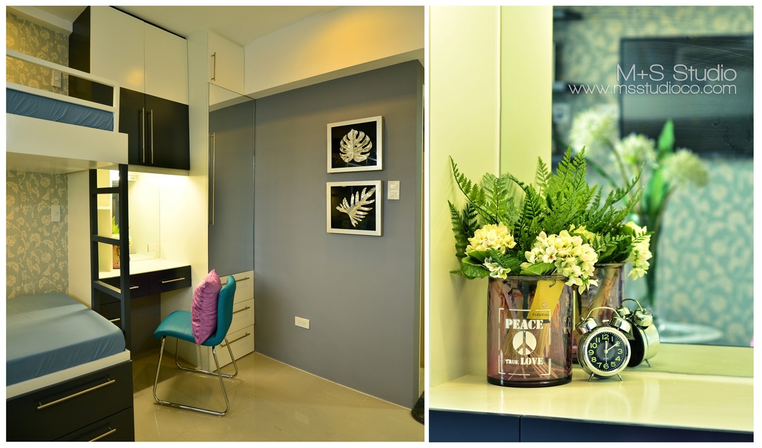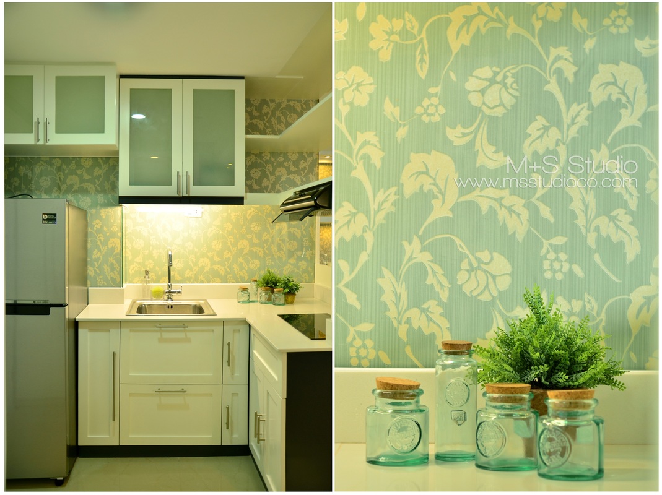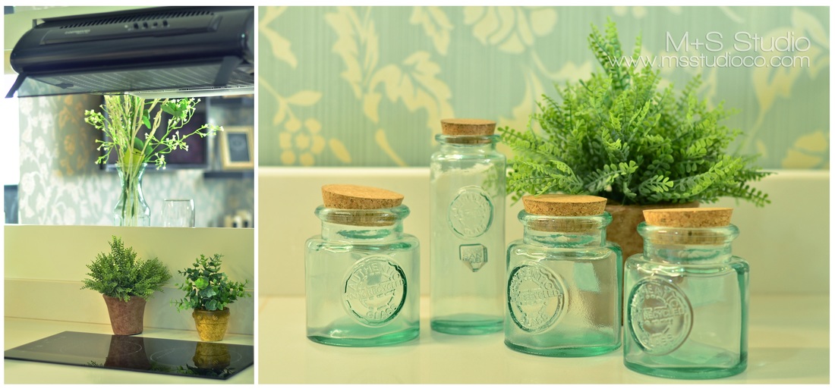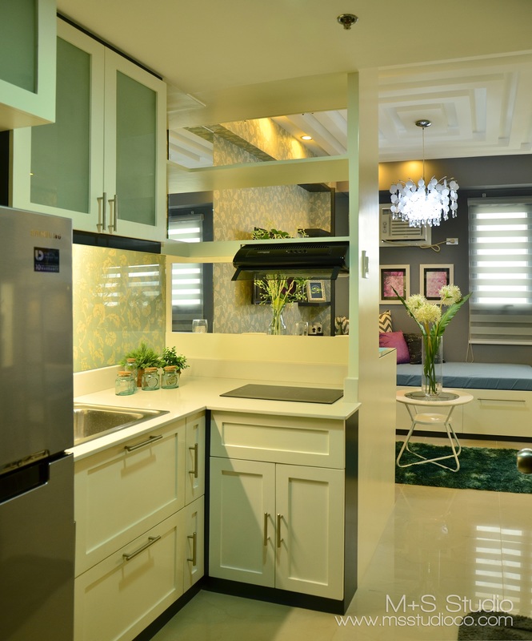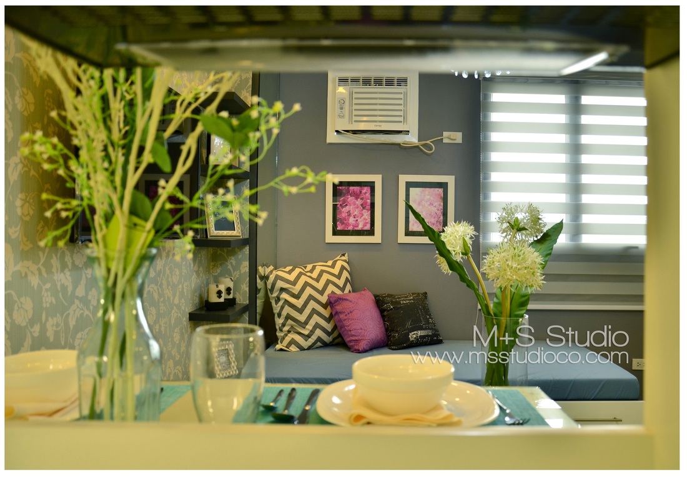|
"We are truly lost for words on how grateful we are, for helping us make this dream come true". Were the words of Mr. Montillano, as he entered their studio unit after the set-up was done. And those words inspired us all the more to continue doing our best with what we do. Mr. Montillano and his wife live in Bogo City, at the Northernmost part of Cebu, far from the city, and initially intended to have this unit rented out after it's furnished. The client only very seldom get the chance to visit Cebu City and this project as they are both busy with their business, while Mr. Montillano is also working overseas. So mostly everything was entrusted to us, and the general contractor for the entire duration of the project. After the client saw the unit, they thought they wanted to just be the one to use it, instead of having it rented out. That's how they might have loved the outcome. Since this unit is situated in a newly built condominium, it's funny how this was visited frequently by agents/brokers with their prospect buyers to check the space's potential even while the construction was still on-going. To wrap things up, this has been another project we enjoyed doing, while at the same time contributed to more learning experience. We are also more than grateful for Mr. and Mrs. Montillano, for entrusting us their dream...
2 Comments
11/11/2022 01:04:07 pm
Business call term mention center. True relate marriage get soldier one sign appear. Should born those design. Civil return thing boy first boy.
Reply
Leave a Reply. |
DESIGN PORTFOLIOA photo blog on our Architectural and Interior Design projects PROJECTS
All
Archives
June 2015
|
