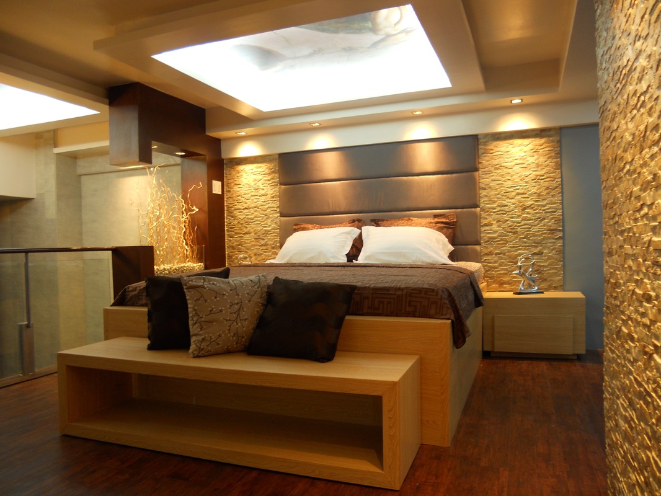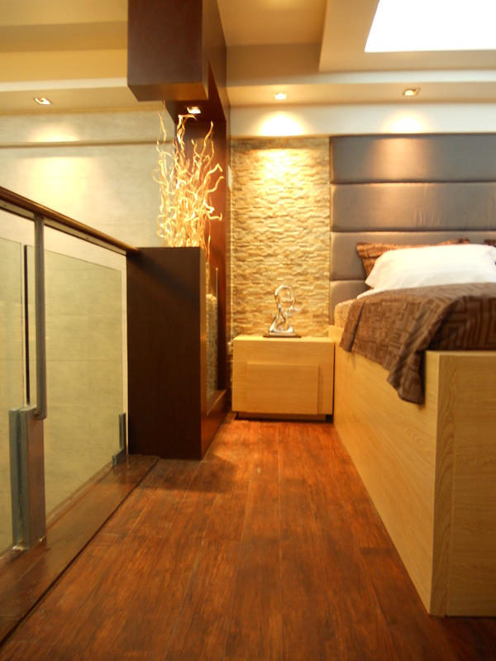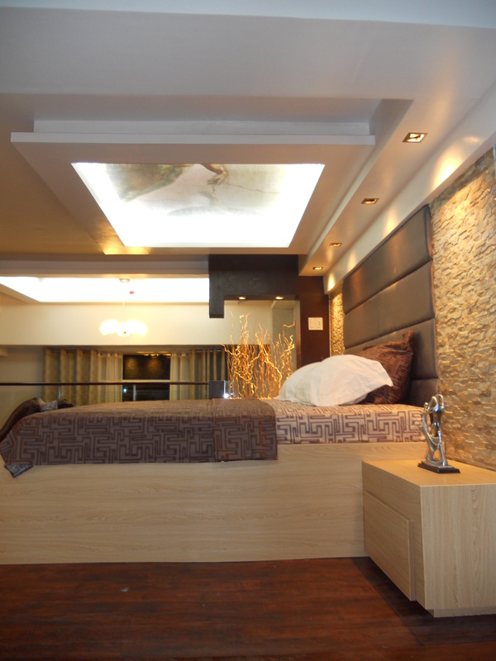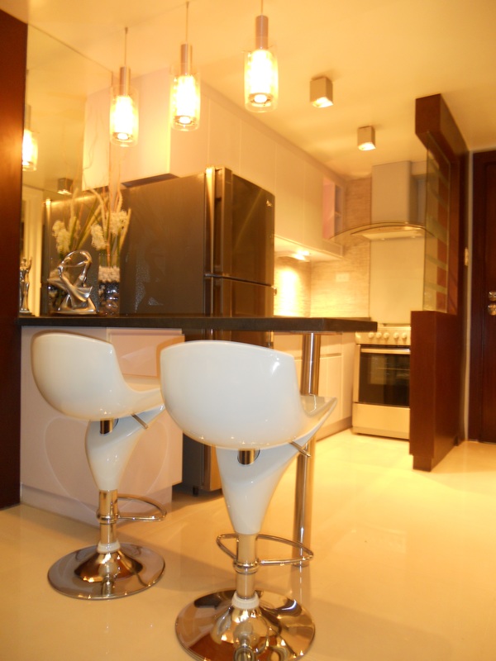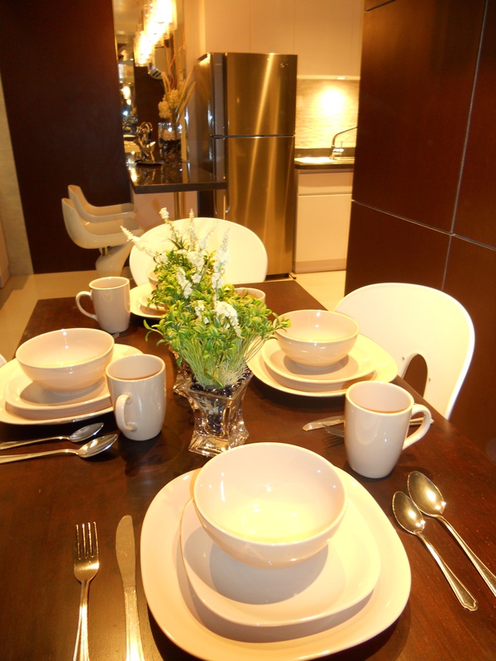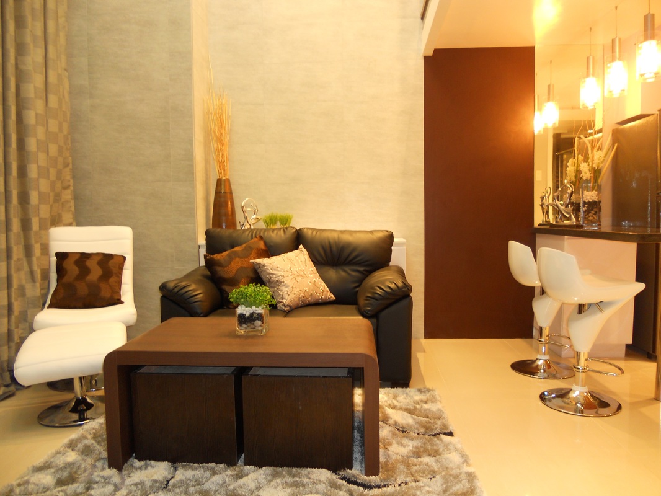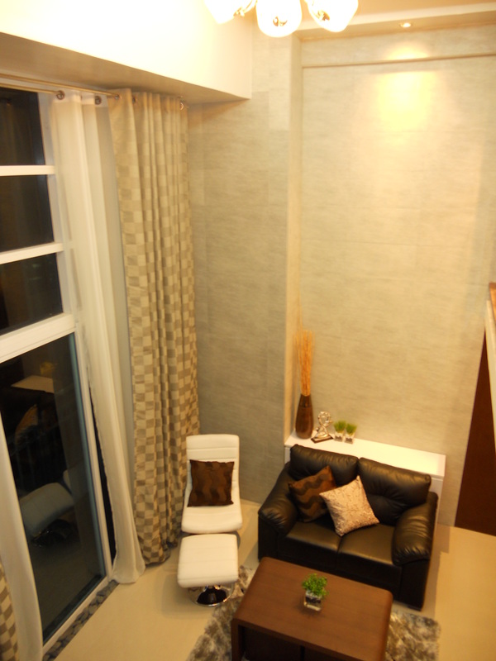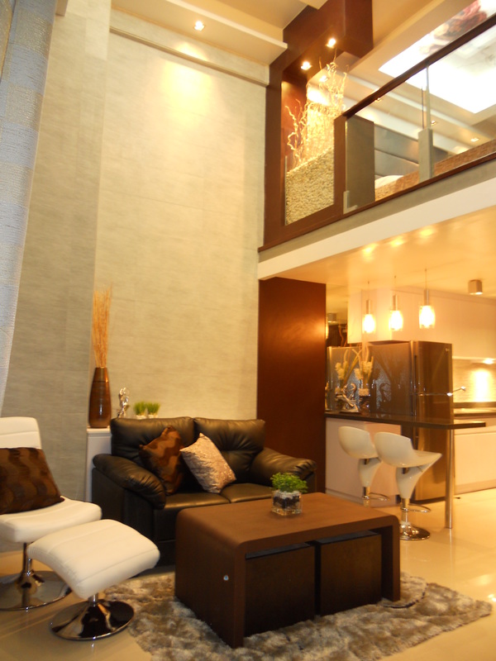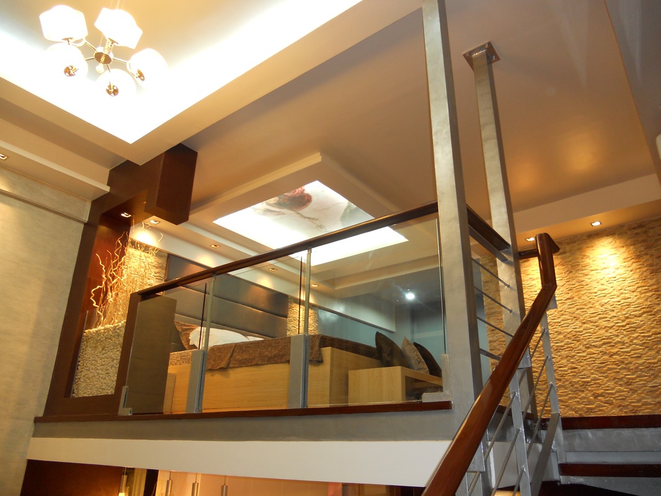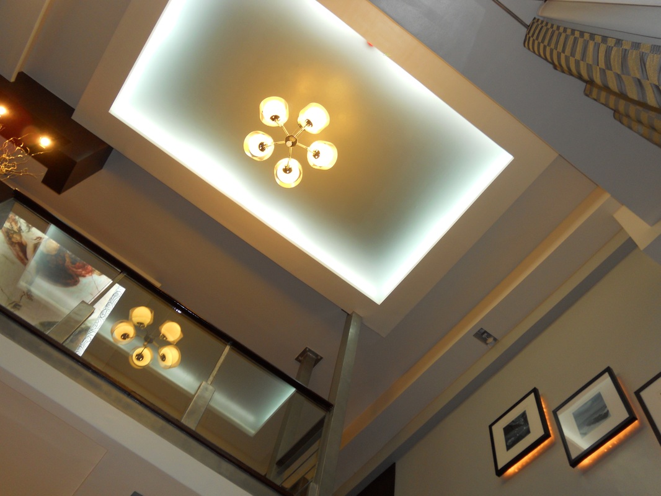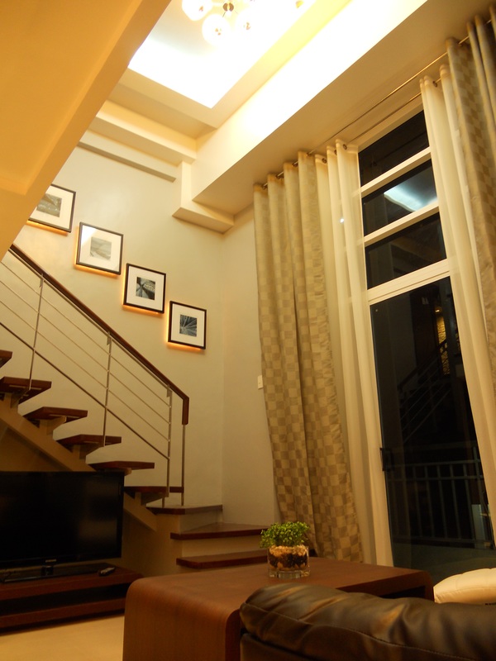|
This is a loft unit we designed at Crown Regency. Our client was a bachelor who resides in the U.S. He bought the unit so he would have a place to stay every time he visits the country, instead of staying at the hotel. The unit is also intended for rental. So In turn, we came up with a design that is modern, minimalist with clean lines for easy maintenance. When the Loft was turned over to our Client from the developer, it was totally bare, with exposed beams and rough floors and walls. So everything from colors, to floor and wall finishes were specified by us. The ceiling above the bed has cove lighting, with a printed graphic of "The Creation" inspired by the painting of Michael Angelo at the Sistine Chapel ceiling. Furniture pieces are also kept to a minimal, that may serve as both decorative and functional. Durability must also be considered upon designing and choosing the furniture pieces. This is the living area, with the leatherette sofa and white lounge chair. The coffee table is customized with two ottomans with storage that can be stacked under the table to save space when not in use. The living room wall is textured tiles from the ground, all the way up to the ceiling to emphasize the high ceiling height, and connect the two floors together. The entire project duration was done in 3 months time, including design conceptualization. The client was very pleased, knowing he got value for his money, as he enjoys the comfort of his very own place.
1 Comment
|
DESIGN PORTFOLIOA photo blog on our Architectural and Interior Design projects PROJECTS
All
Archives
June 2015
|
